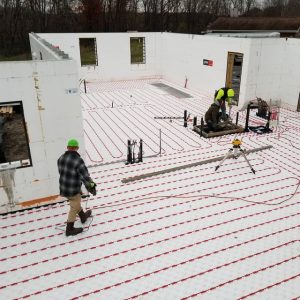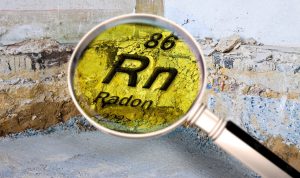Are you renovating your home or building an addition? Did you know that roughing in radiant piping into your new slab is a cheap, straightforward way to add both value and comfort to your home?
This post will show you how a simple upgrade to your under-slab insulation product can get your home ready for cleaner, healthier, and more efficient heating. Read on to find out more!
What is Radiant Heat Flooring?
Radiant heated basement floors comprise a network of tubes within the concrete slab. These tubes connect to a boiler – either a standalone unit or a combi unit that also heats your tap water – and circulate hot water under your basement floor. You can control your RHF system with a thermostat, just like your furnace. You may also break your system into individually controlled zones rather than heating the entire house.
Why Should I Get RHF Rough-Ins for My Addition?
Radiant heating has 2 powerful advantages over forced air: it’s more energy-efficient and better for health and comfort.
Forced air systems blow hot air through vents, only to let it quickly rise to the top of the living space. So, the occupants layer up or crank up their thermostats to get more warmth. If the furnace is on for a while, and the forced air fills the room, it exerts pressure on the building’s exterior and lets precious warmth escape through crevices in walls and around window openings. Radiant floor heating, on the other hand, slowly emanates warmth from the floor. This way, heat naturally rises from beneath the dwellers’ feet, leaving the bottom part of the room nice and toasty. With no air blowing into the space, the air leakage to the outdoors is curbed. Thanks to this even heating and slashed heat loss, radiant systems can use up to 25% less energy than their forced-air counterparts.
RHF is also a healthier heating solution. Unlike forced-air systems, hydronic heaters don’t blow dust and allergens around your home, nor do they dry out the indoor air. So, with hot water heating your space instead of a furnace, you can say goodbye to dry skin, allergies, respiratory ailments, and those pricey duct cleanings.
How Does RHF Piping Get Roughed in During Construction?
First, let’s address the costs. Roughing in radiant piping won’t add major extra expenses to your reno budget. If you’re putting in a new slab, you’ve got to insulate it anyways, right? So, instead of the old rigid foam board insulation, you install Heat-Sheet panels, which insulate your slab and also lock the radiant tubing in place, like this:
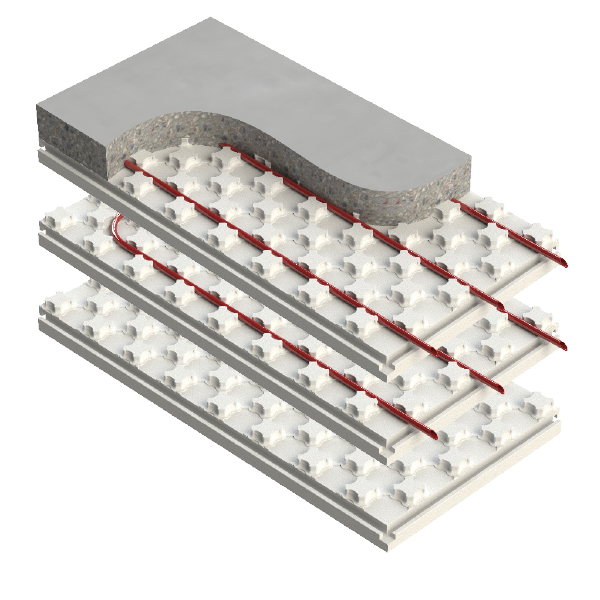
The interlocking Heat-Sheet panels measure 2’x4′ and come in a range of R-values – R8, R10, R12, and R-14. Most times, you can use these panels without an added vapor barrier beneath; just check with your building authorities to be sure.
Here is what you’ll need to rough in the tubes:
- Heat-Sheet panels. One panel covers 8 ft2 of floor space. Use our online estimator to get a better idea of the quantities you’ll need.
- Pex tubing. You need roughly 1.5 linear feet of the tube for each ft2 of the slab.
- Heat-Sheet staples. You need 3-5 to staple the tube at each 180-degree bend.
- Additional concrete for slabs. Budget for an extra 1/2-inch of concrete to cover the Heat-Sheet nodules.
Once the Heat-Sheet panels are laid down, your crews can walk the Pex tubing into place, then pour the concrete slab over the top.
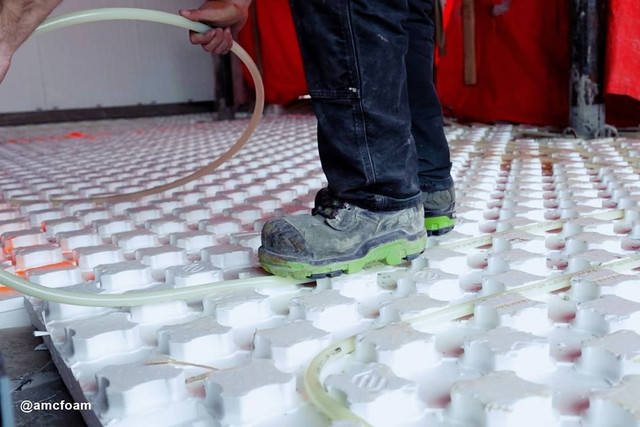
The procedure is relatively similar if you’re roughing in on above-grade floors – simply lay the panels, walk in the tubing, then install the subflooring and floor finish.
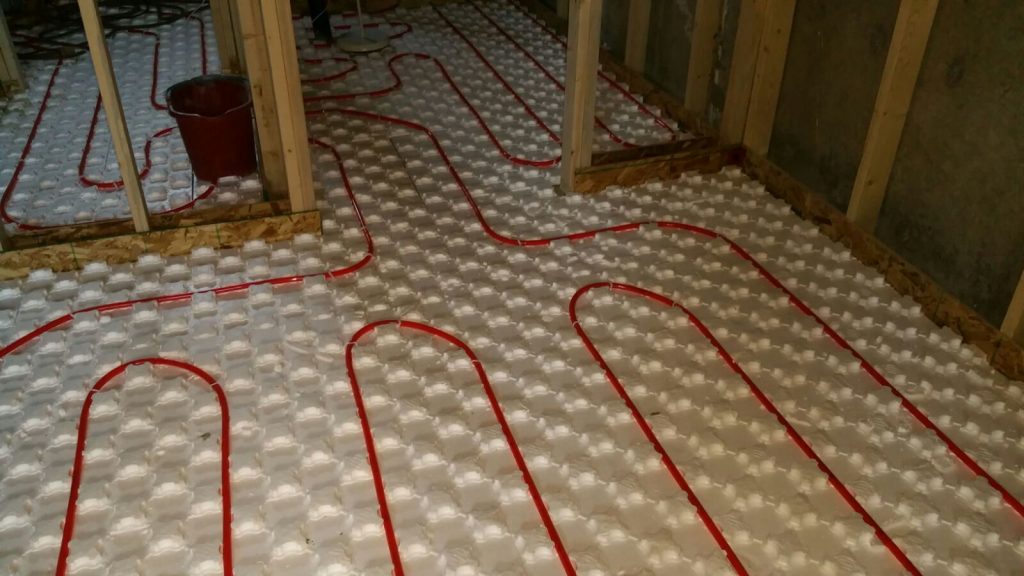
Things You Should Keep in Mind During and After the Rough-In.
First, be sure to document the tubing placement by taking photos or drafting the hydronic design. Second, if you use subcontractors for the rough-in, get the same company to connect the tubing to the boiler when you’re ready to make the system live.
The other good news is, you don’t have to commit to using the RHF system by simply placing tubing rough-ins. With the tubing in place beneath your new floors, you can always activate your radiant flooring at a later date. Which brings us to our last question:

Don't miss a thing!
Subscribe for exclusive content, insider industry news and limited edition webcasts.
How Do I Activate the Radiant Heat Flooring System?
With tubing roughed-in, you have 2 straightforward ways to get your radiant floors up and running. You can add a plate heat exchanger or install a combi boiler that will heat both your floors and your tap water.
Method #1 – Convert to radiant heat flooring with a plate heat exchanger
If you want to connect the RHF to your existing boiler or water heater, installing a plate heat exchanger is your simplest option. The small-plate heat exchanger separates your potable hot water from the water flowing to the RHF. These heat exchangers are compact and come apart easily for maintenance. You can also expand these exchangers to increase your hot water flow rate, say if you’re adding more floor area to your RHF.
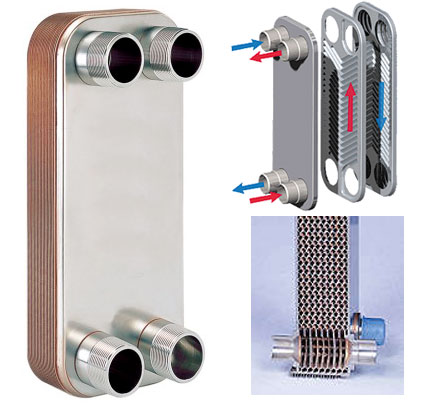
Method #2 – Convert to radiant heat flooring with a combi (tankless) boiler
Alternatively, you can invest in a tankless, or combi, boiler. This type of boiler heats both your potable and heating water. Combi boilers supply and hot water on demand, so they don’t need a hot water storage tank and are thus more compact. That said, if you have a large family with high, simultaneous demand for water, a tankless heater may reduce the water flow rates and decrease the pressure in your taps.
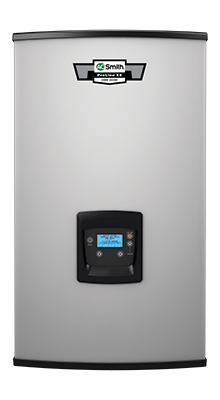
Wrapping it Up
RHF is a healthy, efficient alternative to the dusty, wasteful forced-air heaters. If you’re renovating or building an addition, it takes little cost and effort to rough in radiant pipes and get ready to heat your home the better way.


